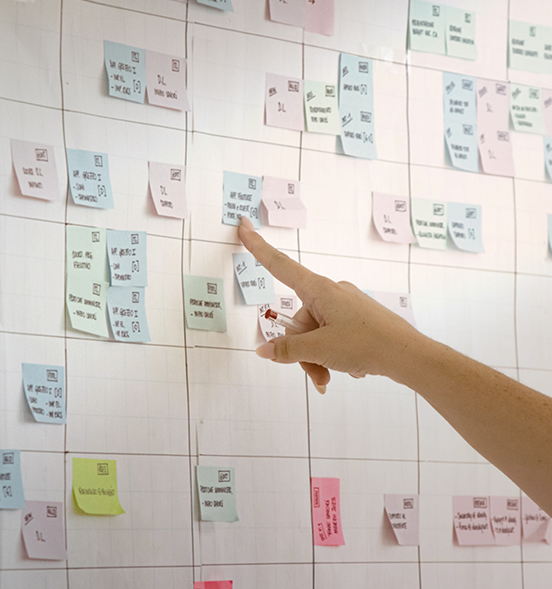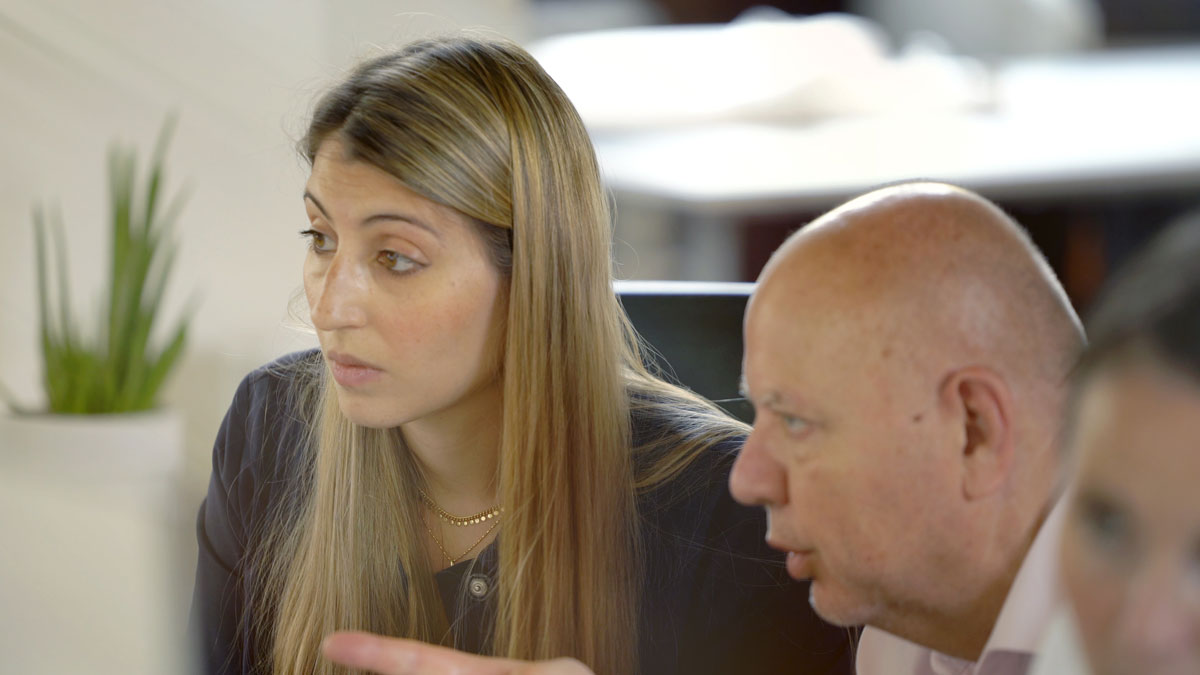Renovation and expansion of a 1950s villa in Lugano
VILLA A CASTAGNOLA
Castagnola
Switzerland
2019
Renovation and expansion of a 1950s villa in Lugano

sdr

dav

dav





The project of the villa preserves the original facade of the dwelling on the south side and creates additions to the building. The villa, spanning two floors, has a total area of 500 square meters. The interiors perfectly reflect the standards of high-level design, featuring premium finishes, and the majority of the furnishings are custom-made and tailored to the client’s requests.
The exterior of the villa consists of expansive gardens overlooking Lake Lugano, a exposed concrete swimming pool, and a three-story annex constructed with a prefabricated wooden structure. The entire property is equipped with a home automation system and environmental management that can be controlled remotely.
ENCOTECH has taken on the project management of the works and collaborates with the Dimore Studio in Milan, which is responsible for the Artistic Direction.
We are here to support you in monitoring times, costs, and resources, preparing documentation and practices, suggesting design technical solutions, and even representing you as a client to the company.

Our additional technical consultations allow us to support you in a complete and efficient way in the management of your property, assisting in the preliminary evaluation phase of the investment, participating in tenders, executing specialized technical expertise, and providing technical support in legal disputes.
