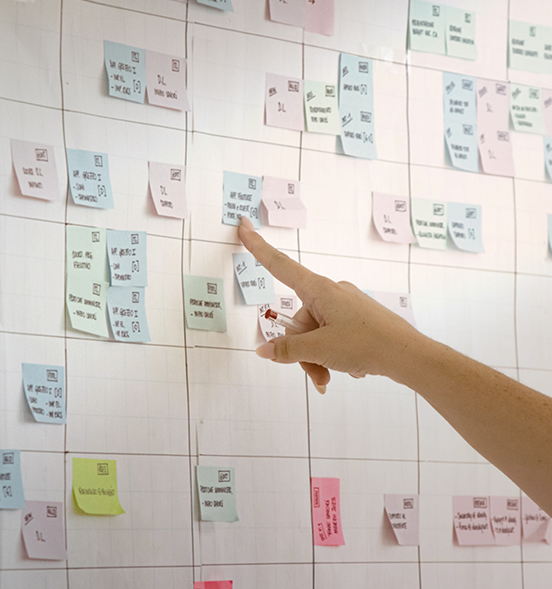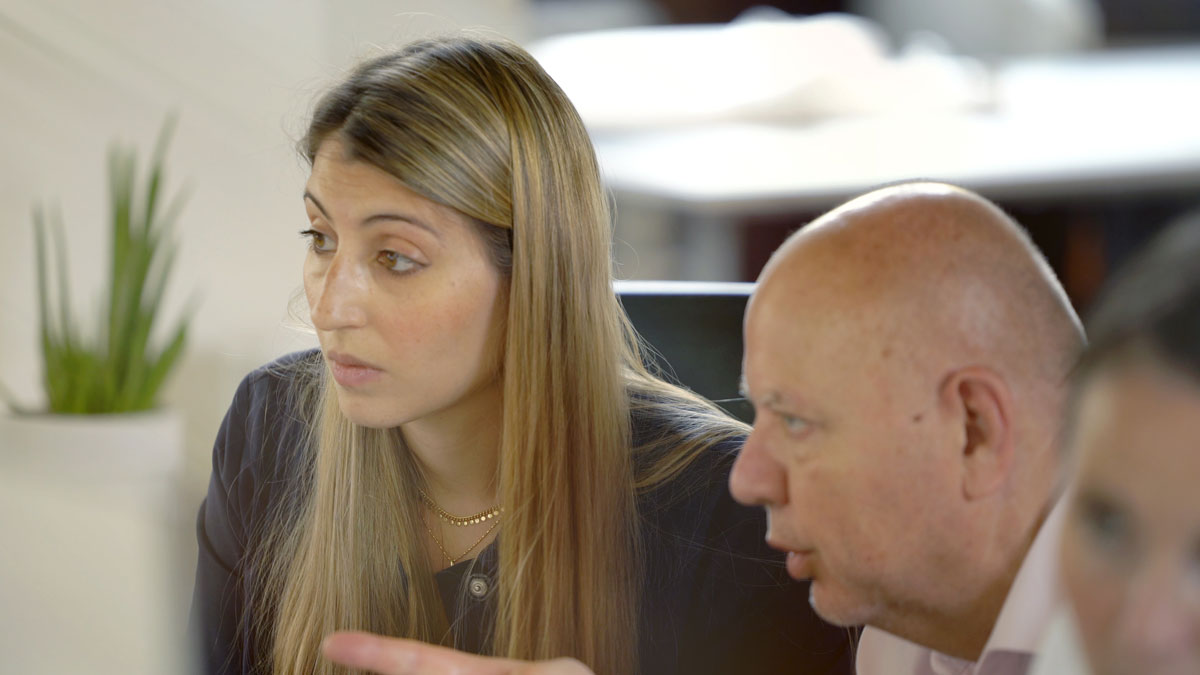The project involves the construction of a single-family vacation chalet in Les Houches, in the Chamonix Valley, France.
SINGLE-FAMILY CHALET
Les Houches,
Chamonix Valley,
France
2019
The project involves the construction of a single-family vacation chalet in Les Houches, in the Chamonix Valley, France.
Developed in two sections to make the most of the view of the northern slope of Mont Blanc, it features a concrete basement housing the garage and technical rooms. The two upper floors, constructed with X-Lam, accommodate a spacious living and kitchen area, along with three bedrooms.
The exterior, designed as a traditional chalet in accordance with the valley’s urban planning regulations, contrasts with the modern interior featuring a large double-height space. The chalet will be completely clad in wood and includes extensive windows in both the living area and bedrooms.
The architectural design is by Annalisa Marzorati from Milan. Encotech is responsible for the Executive Project, procurement coordination, and Project Management. Total area: approximately 200 square meters.
We are here to support you in monitoring times, costs, and resources, preparing documentation and practices, suggesting design technical solutions, and even representing you as a client to the company.

Our additional technical consultations allow us to support you in a complete and efficient way in the management of your property, assisting in the preliminary evaluation phase of the investment, participating in tenders, executing specialized technical expertise, and providing technical support in legal disputes.
